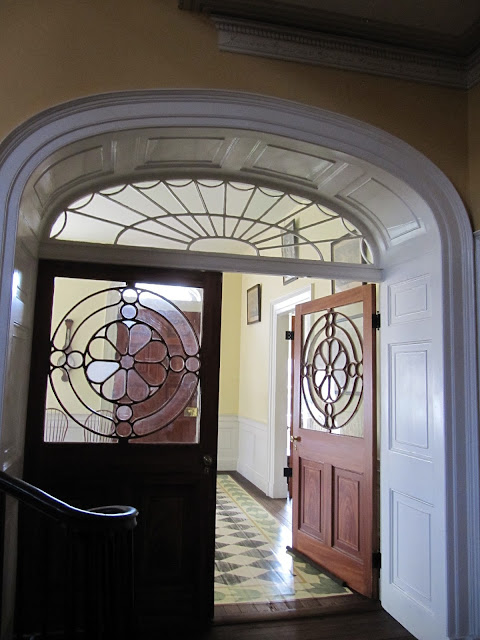Located in Kernersville, this whimsical and romantic, one-of-a kind house built by Jule Körner, expresses his love for detail, architecture and family.
He had an early career of designing furniture that he showcased in his home. The house was originally built on ground level, with a carriageway running through the middle with two doors on either end.
After his marriage, the house was raised and a hallway was put in after his wife Polly wanted no more horses in her house! Now one end of the hall is the entrance and the Breakfast Room is at the other end.
Körner's Folly, with only three stories, but many more levels, will take you on twists and turns that keep you guessing as to where you will end up!
Jule and Polly had two children, a son and daughter. The early years children's rooms have very low ceilings, which is hard to tell in this picture. I am 5'3" and had a few inches to spare before hitting my head; I feel for tall people in this room!
Later the children moved into other rooms; the daughter in the Rose Room and the son into the Blue Room, which used to be the father's when he was still a bachelor.
 |
| The detail and molding! |
The Reception Room -
These Courting Couches amuse me. This room has two of them, a two-seater and a three (you can't leave out the chaperone!)
 |
| Courting Couch |
Mrs. Körner turned the attic into a Children's Theater.
 |
| The Stage |
This is such a fun house to tour!
For more information: http://www.kornersfolly.org/



































